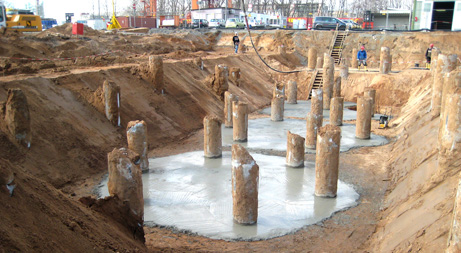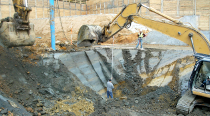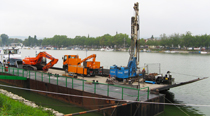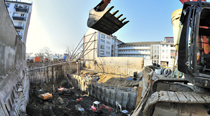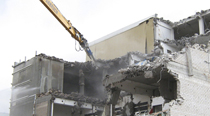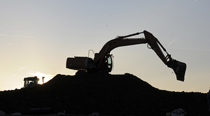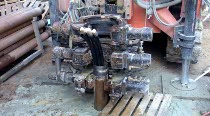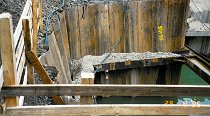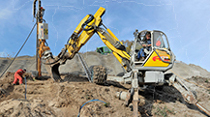Foundation consulting
- Specification of all parameters for dimensioning conventional shallow foundations (single and direct foundations) in an optimised way
- Specification of the distribution of the bedding modulus for raft foundations
- Specification of the rated values for all types of pile foundations (bored piles, ram piles, displacement piles, micropiles and special piles)
- Execution of conventional and numeric subsidence calculations (e.g. finite element method)
- Draft and simulation of the carrying and deformation behaviour of a combined pile/raft foundation
- Proof of the foundation’s stability and serviceability
- Information on the construction site water level and the design flood level and recommendations for sealing the structure
- Assessment of the use of ground heat (geothermics)
Indications on securing the neighbouring building development (underpinning etc.) - Indications on the execution of the excavation pit (pit lining, dewatering, etc.)
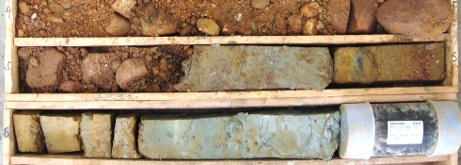
Foundation consulting
The costs for the foundation often swallow up a significant portion of the budget for the project. Whether you are building a detached house or a high-rise building – it is always worth optimising these costs.
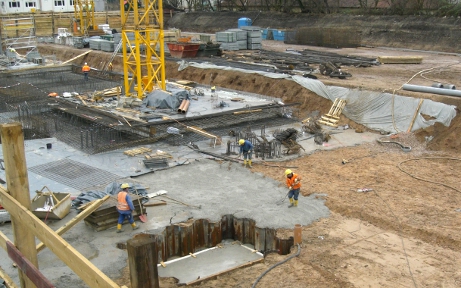
Our experienced consultants develop the optimum foundation design for your project on the basis of a project-specific building site investigation. We place particularly high value on constructive cooperation with the specialist planners, such as supporting framework planners or architects. We take all relevant factors into account here, including:
- Building site and groundwater conditions
- Loads and load positions
Subsidence sensitivity of the planned structure - Effects on the neighbouring building development
- Location-related specifics (e.g. protection against earth tremors, immission control, contamination)
- Sustainability and preservation of monuments
- When building within existing structures: space conditions and feasibility
